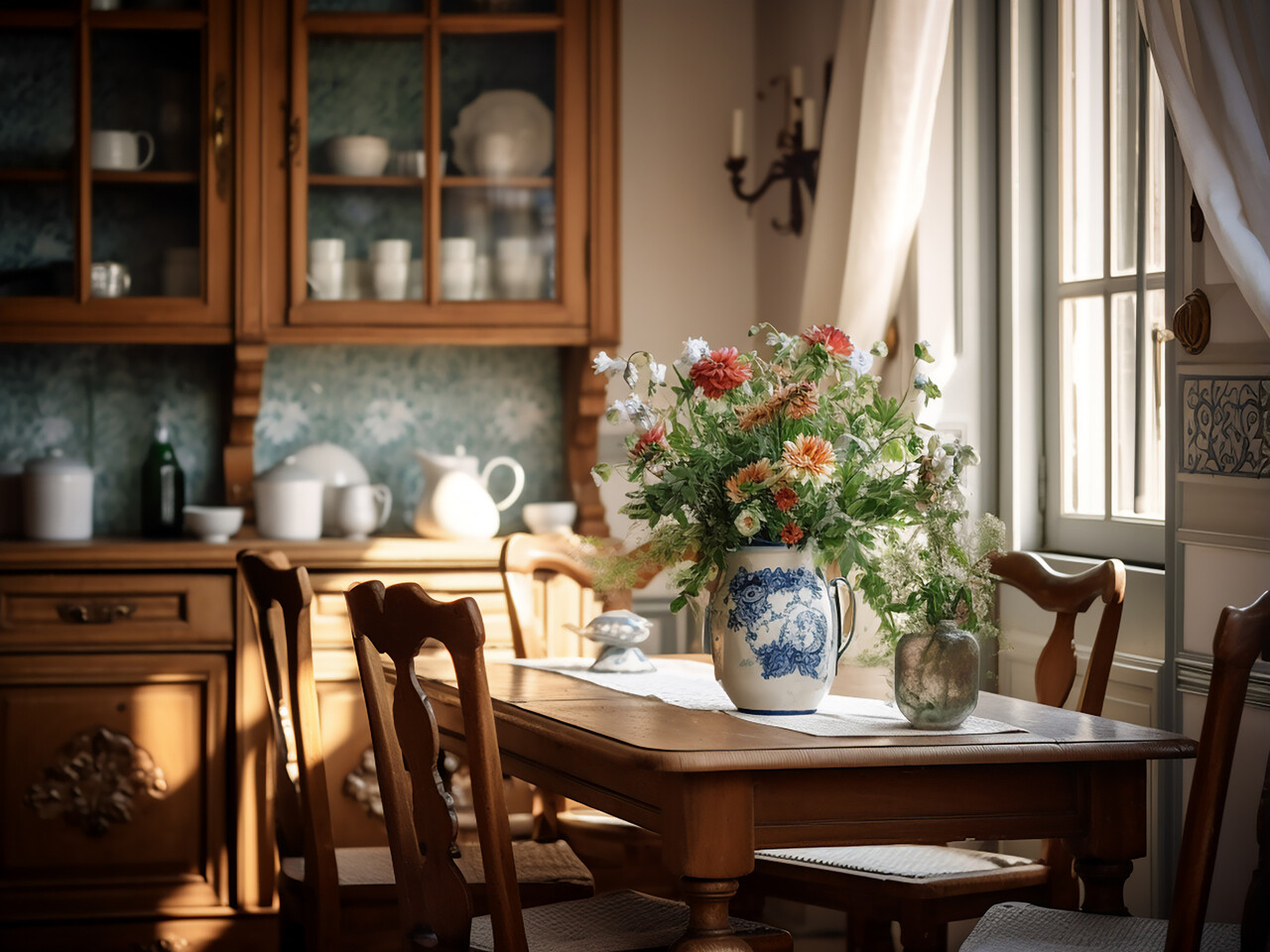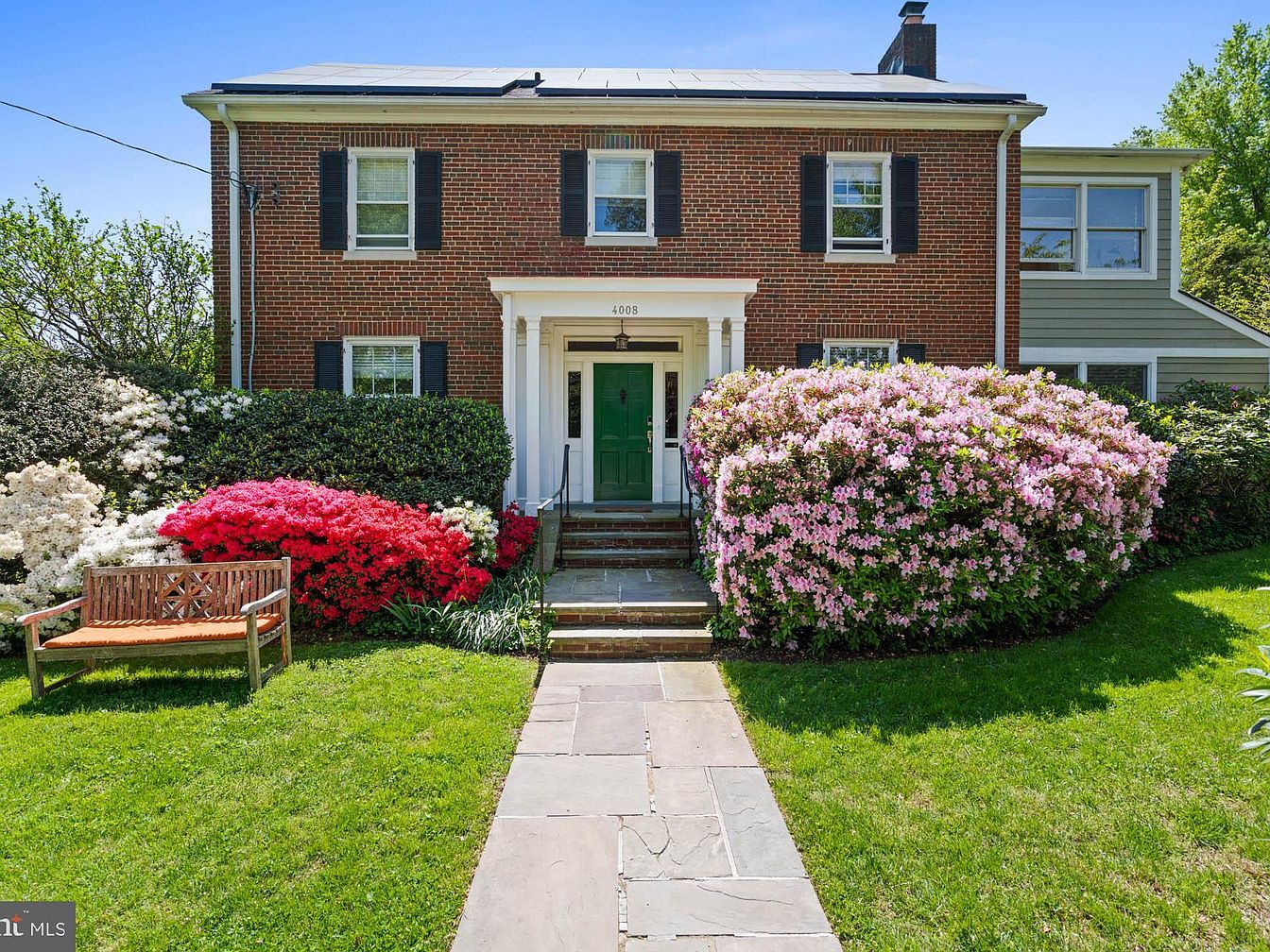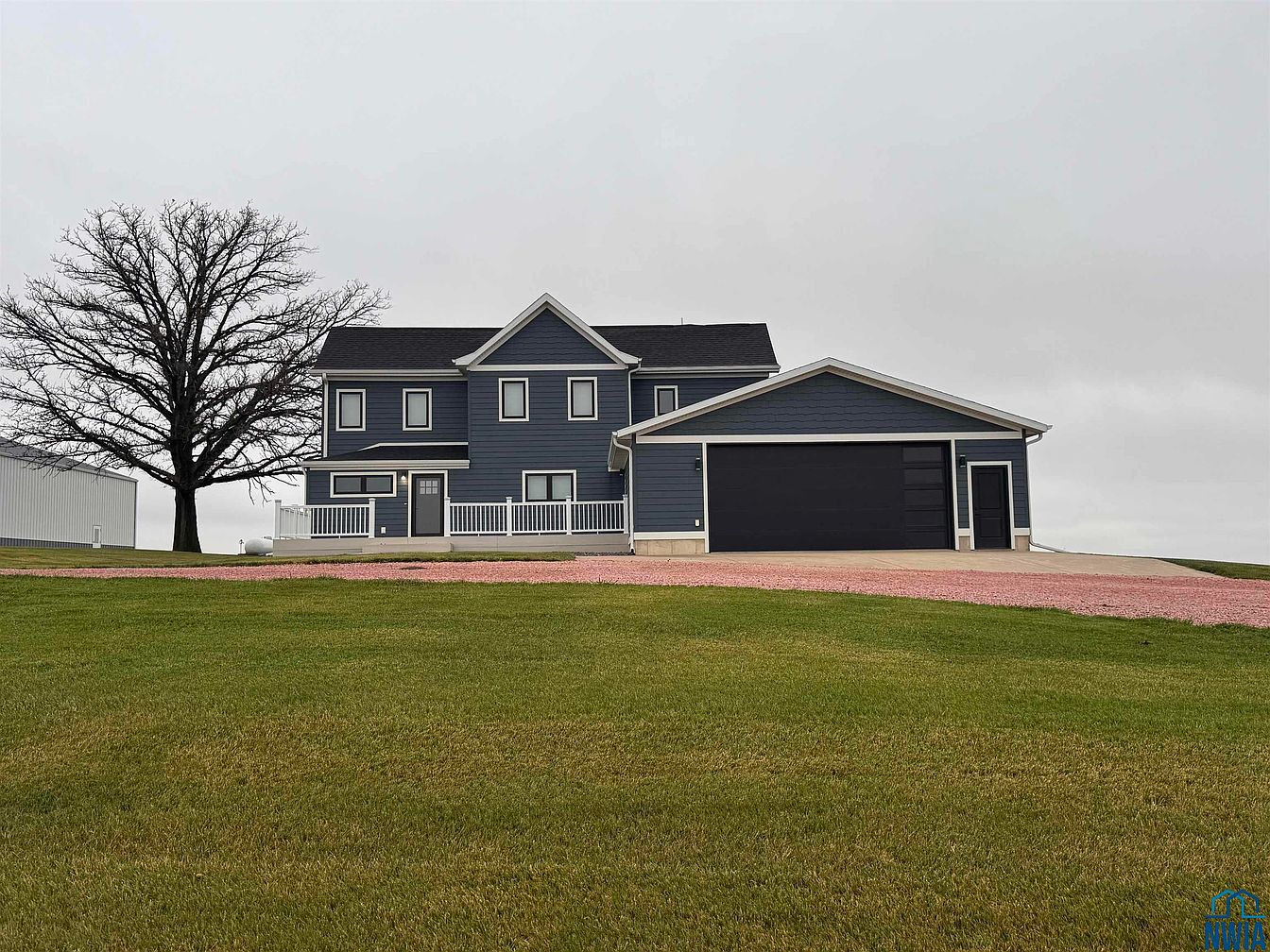Storied 1909 Church Revival in Idaho Falls, Idaho, Restored Historic Sanctuary Turned Airbnb & Wedding Venue on 5 Acres

This remarkable century home in Idaho Falls, Idaho, is a beautifully restored church originally built in 1900, now reimagined as a thriving Airbnb and sought-after wedding venue. Exemplifying historic American ecclesiastical architecture with its stone façade, arched doorway, and distinctive tower, the property blends original charm with modern amenities including updated electrical systems, a new boiler, heated floors, and forced air heat. Situated on a large, nearly 5-acre lot with irrigation rights, the building’s roof is just nine years old and recent renovations ensure both character and convenience. Listed at $1,800,000, this landmark offers themed rooms, a hidden attic retreat, and versatile space ideal for events and hospitality ventures—a unique investment opportunity with timeless appeal.
Front Exterior

A stately stone house with a unique turreted tower stands amid a lush, green lawn, framed by mature evergreen trees. The structure features intricate stonework and arched windows, giving it a historic and somewhat castle-like aesthetic. The entryway is elevated with steps leading up to a grand front door under the tower, which is topped by a multi-sided roof and dormer windows. The driveway and walkway curve gently through the manicured grounds. Bright sunlight highlights the vibrant foliage, with deep green pines and golden deciduous trees providing rich color contrast against the blue sky and gray stone façade.
Great Room Layout

A spacious, open-concept great room with high ceilings and a second-floor balcony overlooking the main area. The space is divided into two main functions: a dining area on the left with a large, dark wooden table surrounded by white, vintage-style chairs, and a cozy living area on the right featuring a long, brown sectional sofa adorned with floral and patterned pillows. The deep brown wood floors add warmth, and tall arched windows allow plentiful natural light. Stately white-painted walls are accented by exposed dark beams, and classic wooden cabinets, flowers, and art pieces bring historic charm to the room.
Living Room Loft View

A spacious living room features tall, arched windows that allow natural light to flood the space. Elegant white walls are accented by rich wooden trim and railing from an overlooking loft area with balustrades. The room’s layout includes a large, tan sectional sofa adorned with plush throw pillows, a wooden coffee table decorated with a lace cloth and floral arrangement, and side tables displaying colorful bouquets. The dark polished hardwood floors add warmth, complemented by antique-style furniture like a rocking chair and vintage wooden cabinets. A dramatic chandelier with ornate leaf details hangs from the high ceiling, creating a grand, inviting ambiance.
Grand Staircase Landing

This spacious landing area centers around a dramatic wooden staircase with dark-stained handrails and contrasting white spindles. The double stairway creates an elegant focal point beneath high ceilings painted in warm peach tones. A large, ornate chandelier with intricate curling arms and candle-like bulbs hangs overhead, casting a soft golden glow. Expansive windows with arched tops allow natural light to flood in, highlighting artfully framed wall art and the classic architectural molding. Below, glimpses of a cozy seating area and a hallway with decorative furniture and art create a sense of openness and historic charm throughout this area of the home.
Library Landing

A sunlit upstairs hallway serves as a cozy library, lined with built-in honey-colored wood bookshelves filled with an assortment of books and small items. The space is defined by a polished wooden banister with white spindles bordering a staircase, adding classic charm. The neutral cream walls and recessed ceiling lights create a calm and inviting atmosphere. At the end of the hallway, a large window allows natural light to flood in, highlighting the architectural details and providing a pleasant reading nook feel. The overall effect is warm, intellectual, and intimate, ideal for quiet study or contemplation.
Living Room Overview

A spacious, double-height living area with a view from above, this room features rich, dark wooden floors and a grand chandelier hanging from the ceiling. The layout includes a cozy seating arrangement with a large rug, plush sofa, matching armchairs, and a rustic wooden coffee table adorned with floral centerpieces. Adjacent is a long, black dining table paired with white chairs, perfect for gatherings. Tall windows line the walls, bathing the space in natural light, while flowers and decorative accents add warmth. White banisters, beige walls, and open sightlines contribute to the elegant yet welcoming ambiance.
Bedroom Alcove

A cozy attic-style bedroom features sloped ceilings and a prominent dormer window, letting in natural light. The space is painted in warm, beige tones, enhancing the intimate feel. A patchwork quilt covers the weathered gray wooden bed frame, accompanied by a small side table with a lamp. On one side, a framed painting hangs above the bed. Across from the bed, a compact black desk and chair sit beneath a mounted flat-screen TV. The floors are medium-toned wood, partly covered with a textured area rug, contributing to the room’s inviting, rustic charm and comfortable functionality.
Bedroom and Ensuite

A cozy bedroom features a four-poster wooden bed dressed in a patchwork quilt in shades of blue and white. The room has warm tan walls and rich wood floors, complemented by a cream-colored tall dresser with classic carved details. A ceiling fan with exposed bulbs hangs above, blending vintage and modern styles. To the right, an open door leads to an ensuite bathroom with light tiled flooring, visible toilet, towel set, and a brown door. Beside the bath entry, a small writing desk and a flat-screen TV enhance functionality. Decorative art above the dresser adds a finishing touch.
Bathroom Details

A small bathroom featuring a high, sloped ceiling painted in a soft cream color. The walls are partly tiled in off-white with a blue decorative trim near the top. There is a pedestal sink with a chrome faucet, a wall-mounted mirror above it, and a soap dispenser on the sink. Beside the sink is a white toilet, toilet paper holder, and a small trashcan below. The shower area has a curtain with a rustic wood and iron-door design, giving a medieval touch. Additional decor includes a towel ring, framed artwork, and a trio of light fixtures above the mirror.
Bedroom Nook

A cozy bedroom featuring sloped ceilings and a large window with a wooden blind that lets natural light flood the space. Soft gray walls complement a dark wood floor, creating a serene setting. The bed sits against the right wall, dressed in a textured gray and white quilt, accented by pillows. Opposite, a roll-top writing desk stands beneath a wall-mounted flat-screen TV, with a simple wooden chair in front. The room’s corner holds a doorway leading to a small en suite bathroom. Subtle decorative touches, such as framed art and a gilded wall mirror, add hints of historic charm.
Bathroom Corner

A compact bathroom sits under a sloped ceiling, giving the space a cozy, tucked-away feel. The walls are painted a light blue-gray, complemented by white subway tiles running halfway up. A classic white pedestal sink with chrome fixtures stands next to a white toilet. Above the sink, an ornate gold-framed mirror adds a touch of vintage charm, framed by a three-bulb vanity light. A narrow gray shelf holds rolled black towels, while a circular towel ring and matching wall hooks provide utility. The floor is covered in cool-toned tiles, and a small black wastebasket rests next to the sink.
Bedroom Corner

A cozy bedroom with a sloped ceiling and soft, neutral tones throughout. The bed has an ornate white metal frame, topped with a lace-patterned quilt and decorative pillows, sitting against a wallpapered accent wall in pale blue-gray. To the side of the bed, a small wooden nightstand holds a classic table lamp. A vintage-style framed picture hangs above the headboard, and a wooden door with a plaque leads out of the room. Natural light fills the space through a large window with a simple shade, and a small, black cast-iron stove adds a touch of vintage charm. Wooden floors complete the warm and inviting atmosphere.
Bedroom Details

This cozy bedroom features a sloped ceiling with a dormer window that allows natural light to illuminate the space. The walls are painted a combination of deep teal behind the bed and a soft beige on the other sides, creating a striking contrast. A four-poster wooden bed sits as the focal point, adorned with a patchwork quilt and crisp white pillows. Wooden floors add warmth, while a small vintage side table and lamp rest on one side of the bed, and a compact black heater occupies one corner. Artwork of trees above the bed complements the serene, rustic ambiance.
Bathroom Details

A cozy bathroom features cream-colored walls paired with classic white tile half-wainscoting. There is a white pedestal sink with chrome fixtures, a bath soap dispenser, and a matching toilet beside it. Above the sink, a large, framed mirror reflects the light, creating an open feel. To the right, a brown paneled door adds a traditional touch, while a shelf inset in the wall holds neatly arranged blue-toned toiletries, echoing the plush matching blue towels on a chrome rack. A blue shower curtain can be seen in the background, tying the color accents together for a soft, coordinated look.
Bathroom Details

Small bathroom featuring a white pedestal sink beneath a rectangular framed mirror, set against light blue-gray walls. The ceiling slopes sharply to one side, giving a cozy, attic-like feel. Square white tiles form a backsplash halfway up the wall behind the sink and toilet. A single open shelf holds neatly rolled black towels above the toilet. Chrome fixtures include a towel ring and toilet paper holder, complemented by a set of matching dark towels on the side. The light fixture above the mirror casts a warm glow, highlighting the clean, minimalist aesthetic and practical layout in this compact space.
Bedroom Nook

A cozy sleeping area with a farmhouse vibe, featuring a double bed with a colorful patchwork quilt in shades of blue, teal, and tan. The bed sits against a white shiplap accent wall, flanked by built-in closets with barn-style doors. Two matte black wall sconces provide warm light above the bed, which is crowned by a decorative sign reading ‘farmhouse.’ Small nightstands hold potted flowers and a few books on either side of the bed. A wooden floor and a traditional upholstered bench beneath a bright window add touches of warmth and character to the intimate space.
Laundry Room Details

A compact laundry room featuring a modern front-loading washing machine and dryer set beneath a low, sloped ceiling. The floor is tiled in a neutral tone, complementing the soft beige walls, though a visible paint transition line suggests the room is partially unfinished. A deep, stainless steel utility sink is installed to one side, accompanied by a black trash bin and various cleaning supplies stored underneath. A gray shelving unit holds assorted household products on the left. Decorative touches include a handmade tapestry and a few framed pictures on the walls. A silver dryer vent hose and toolbox add an industrial touch.
Kitchen Galley

A long, narrow kitchen features natural wood cabinetry on both sides, with black countertops providing bold contrast. A large, professional-grade stove and oven sit on the right, while a double sink and dishwasher are on the left. Open shelving above the counters is accented by warm under-cabinet lighting, creating a cozy yet functional workspace. The floors are finished in a mix of beige tiles and light hardwood, adding visual interest. A partial view shows a high ceiling with recessed lighting and a small upper landing, while a frosted curtain door at the far end gives the space a bright, airy feel.
Kitchen Countertop

Narrow galley kitchen space filled with honey-colored wooden cabinets and matching drawers, offering a warm, inviting tone. Upper and lower cabinetry provides ample storage, extending to a tall pantry-style cupboard. A sleek, dark gray granite countertop spans the area, housing a double-basin stainless steel sink with a modern, high-arched faucet. Natural light floods through a large window above the sink, giving a bright, cheerful feel. Modern appliances, including a dishwasher with a stainless-steel finish, are built in. Everyday items like a broom, canisters, and cleaning supplies add practicality and a lived-in charm to the cozy workspace.
Kitchen Layout

High ceilings and an open, airy feel define this kitchen space. Warm golden wood flooring runs throughout, complementing the light beige walls. Tall metallic cabinets line one side, flanking a deep-set window with a roller shade. Between them stands a simple, rustic wooden table. Opposite, a long breakfast bar with a dark countertop is supported by vertical wood paneling. Open shelving above the kitchen area displays decorative items and plants. A grand chandelier hangs above, with a balcony railing and upper-level gallery visible, enhancing the historic and spacious ambiance.
Kitchen Gathering Area

This spacious kitchen area features an open floor plan with warm, honey-toned hardwood floors that complement creamy beige walls. Natural light pours in from a tall central window, framed by soft gray blinds. Two metallic cabinets stand on either side of the window, topped with potted plants for a touch of greenery. A chandelier with classic styling hangs from the ceiling, adding an elegant focal point. A black granite counter with open shelving underneath runs along one side, while a metal appliance and foosball table point to multi-purpose use. An upper gallery with spindled railing overlooks the space, suggesting a historic architectural influence.
Bathroom Corner

This bathroom features a classic, angled glass shower stall with marbled wall panels in warm earth tones. Adjacent to the shower is a white toilet with squared edges. The vanity, crafted from dark polished wood with paneled doors and turned feet, supports a modern vessel sink with a tall brushed-metal faucet. Above the vanity, a round mirror is mounted beneath a double-light fixture, adding a soft glow. Beige square tiles reach halfway up the wall, topped by muted peach paint. The pale floor tiles and the mix of textures create a cozy, rustic yet elegantly updated ambiance.
Bedroom Details

A spacious bedroom with peach-colored walls and a vaulted ceiling adds warmth and elegance. The bed is covered in a vibrant, multicolored blanket with geometric patterns, accented by teal and white pillows. Opposite the bed, a wooden dresser stands beneath a decorative arched window frame and mirror, creating visual interest. To the left, a doorway leads to a connected bathroom, partially visible with a shower curtain and toilet. A ceiling fan with dark blades hangs overhead, contributing to the airy feel. Along the right wall, large windows with wooden trim and closed blinds let in diffuse natural light, complemented by a piece of framed art resting against the sill.
Stairway Landing

A compact stairway landing with warm beige walls and white trim evokes a welcoming, classic look. The wooden railings feature glossy dark brown handrails and turned balusters painted in white, enhancing the historic character. At the top of the stairs, a small black table sits against the wall, adorned with decorative objects including two dark-toned sculptures and a glass cloche, adding a touch of personality and elegance. The landing area transitions from the staircase to an open hallway in the back, leading to a rich, dark wooden door. Lighting is soft and ambient, creating a cozy residential ambiance.
Utility Room Details

A compact utility room with exposed stone and plywood walls containing essential mechanical systems. Prominent features include a large gray water heater, digital control panel, modern tankless boiler, and a maze of copper, black, and white piping. Electrical wiring and hoses are neatly organized along the wall and ceiling. The overall color palette is industrial, with metallic tones from the pipes and equipment contrasting against the rough stone and unfinished wood surfaces, conveying a utilitarian aesthetic focused on function and efficiency instead of decoration or comfort.
Property Overview

Aerial view of a stately stone-clad historic home with a steeply pitched, dark roof and prominent gabled dormers. The house sits centrally on a lush, well-maintained green lawn bordered by smooth concrete pathways, with mature trees—some evergreens and others with autumnal yellow foliage—framing the property. The entrance features a small stoop with stone pavers leading to the front door. To the left, miscellaneous outdoor equipment and parked vehicles are visible near the driveway. The architecture emits a grand, castle-like presence, surrounded by natural beauty and tranquility, reflecting a blend of historic and rural American estate aesthetics.
Garden Monument

A large stone monument built from roughly hewn stones stands prominently on a manicured green lawn, topped with a metal plaque commemorating historical events or individuals. The monument is bordered by a loose arrangement of stone pavers at its base. Surrounding the monument, the landscape is lush with mature trees, including evergreens and deciduous varieties, casting dappled shadows on the grass. In the background, a paved driveway curves through the property, and a stately, turreted stone building with Victorian architectural details rises amidst the greenery, contributing to the historic and serene park-like atmosphere.
Roof and Turret

A dramatic, steeply pitched roofline is highlighted by a prominent turret crowned with a conical peak, evoking classic Victorian style. Dormer windows punctuate the roof, each framed by angular eaves, providing architectural interest and natural light. The slate-grey shingles complement the stone facade visible at the turret’s base. Surrounding the house is a lush landscape, featuring densely packed evergreens and deciduous trees, with a manicured lawn stretching beneath. The overall aesthetic is grand and historic, blending ornate detail with the serenity of an established country estate. Sunlight casts crisp shadows, further accentuating the structure’s intricate rooflines.
Listing Agent: Laura Wiser of Real Broker LLC via Zillow





